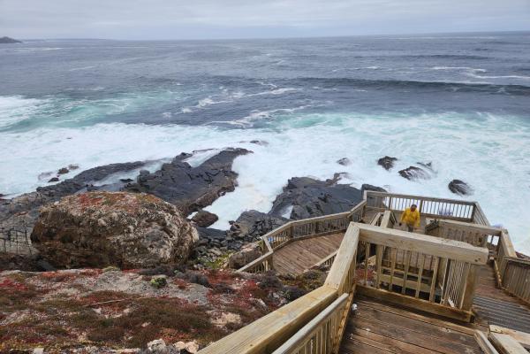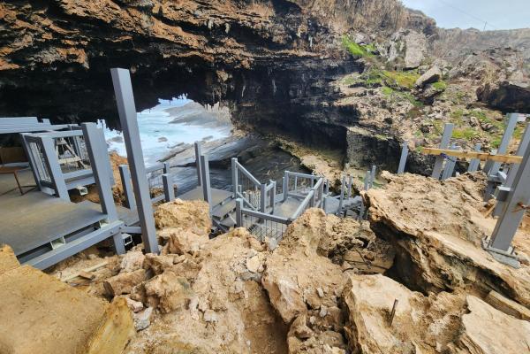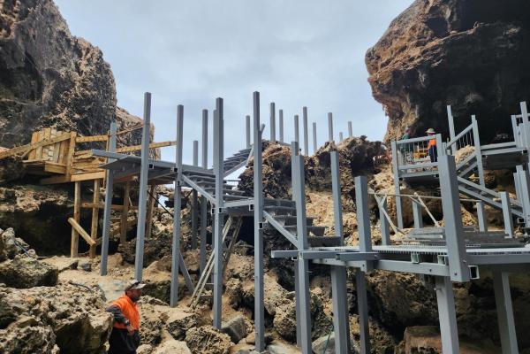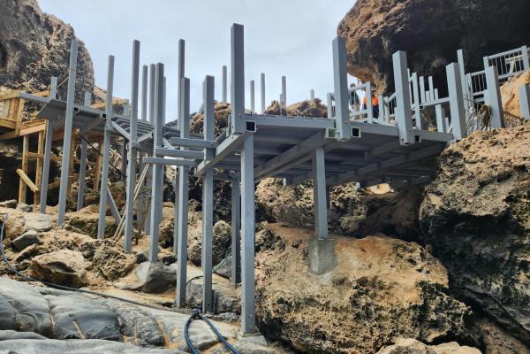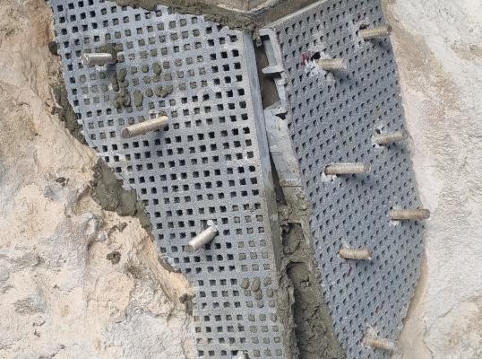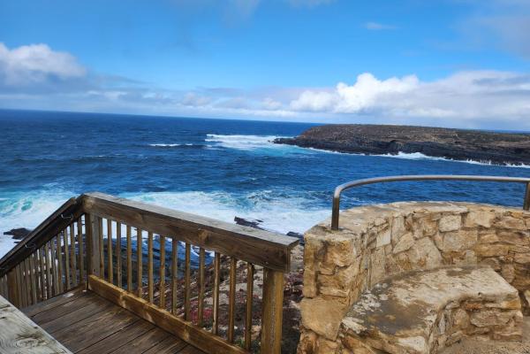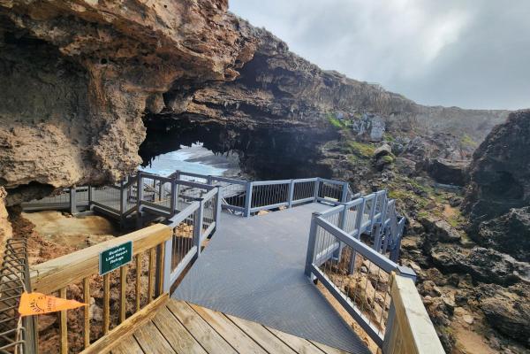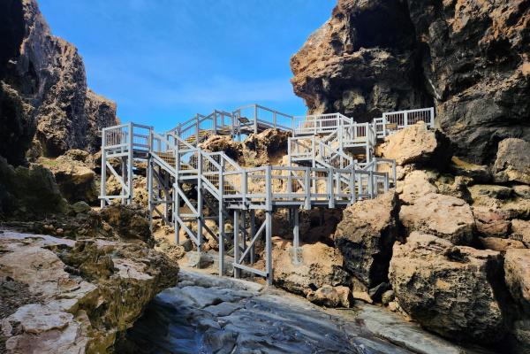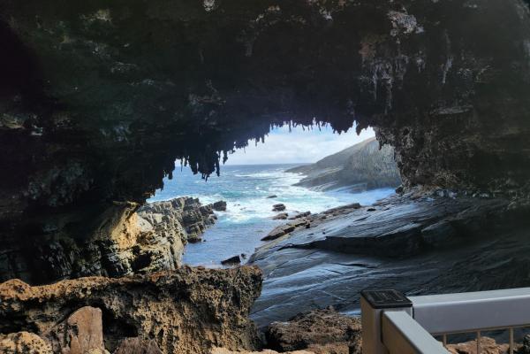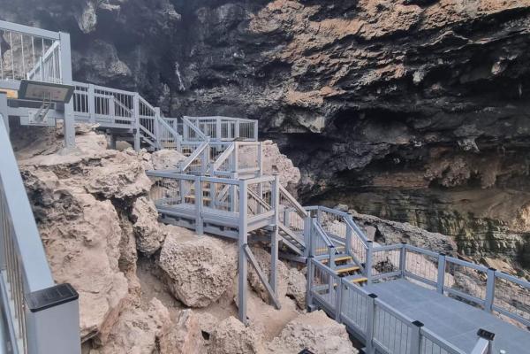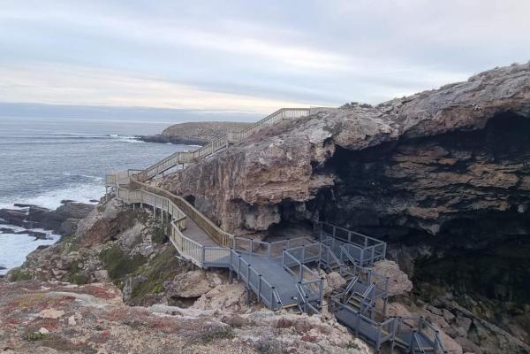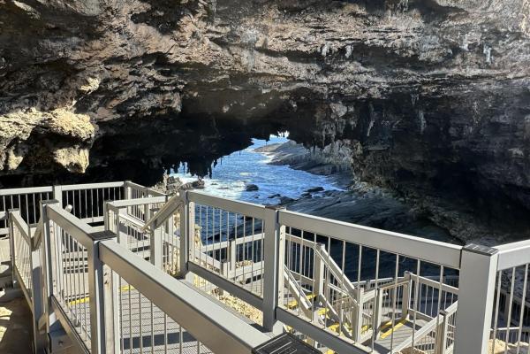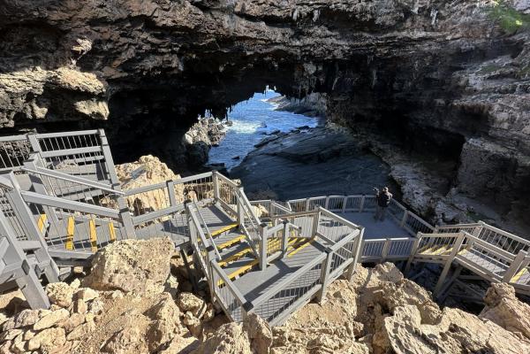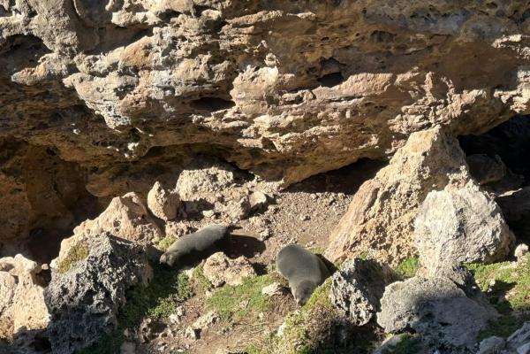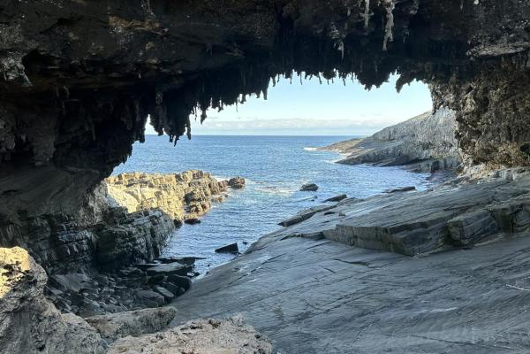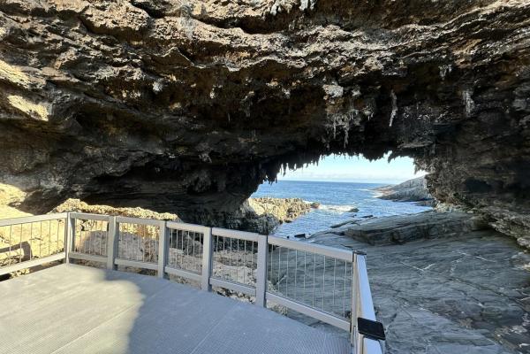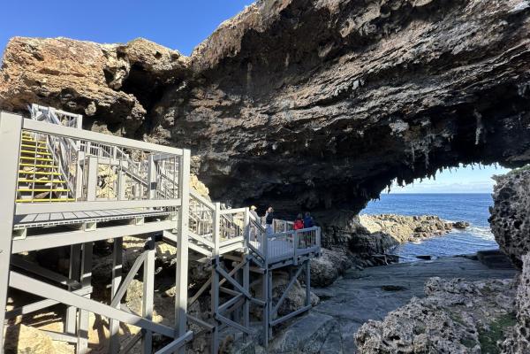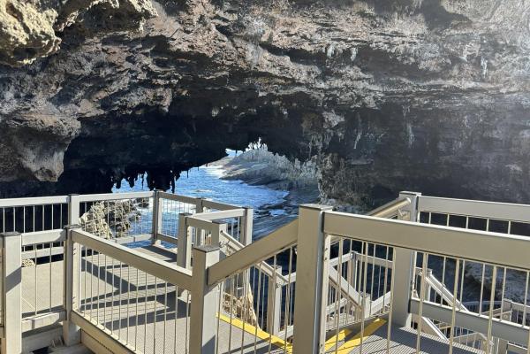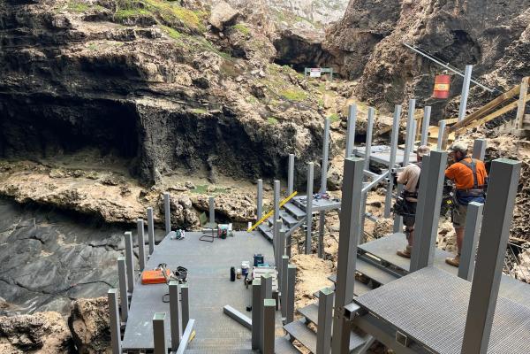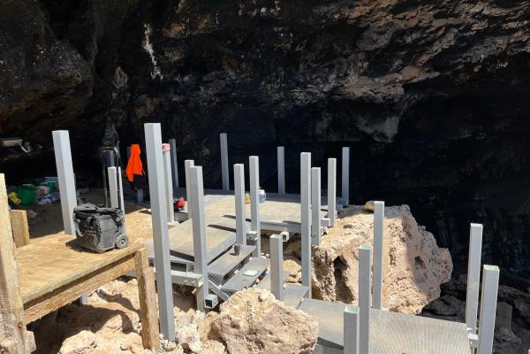Read on to find out how engineers, Magryn & Associates and Larcombe General Builders designed and constructed the boardwalk and viewing platform overlooking the internationally renowned natural ecotourism wonder Admirals Arch on remote and beautiful Kangaroo Island off South Australia.
Admirals Arch is located off the south-western tip of Kangaroo Island off the South Australian coast, which being the second largest island in Australia is just under 4,500 square kilometres and has a population of approximately 4,700 people.
More than 200,000 people visit Kangaroo Island from around the globe each year and about 120,000 of those go to Admirals Arch and nearby Remarkable Rocks. Admirals Arch itself is a natural rock arch created by amazing forces of nature and the area has become a favoured tourism destination as its also home to a colony of fur-seals.
There were numerous problems with the existing structure for asset owners, South Australia’s Department of Environment and Water (DEW).
Wagners CFT Business Development Manager Robbie Westley said the existing timber structure had reached the end of its serviceable life; the timber was decaying in the harsh coastal environment and potentially starting to become a safety issue for the asset owner as well as a drain on resources with regular costing maintenance required to keep it open to tourists.
“Due to the remoteness of the site, it was a logistical nightmare to organise regular repairs and given the popularity of Admirals Arch, it was also extremely difficult to shut down the structure for repairs, especially during peak tourists periods.”
But with rising maintenance costs, increasing safety concerns and potential impacts to tourism, the asset owners made the decision to replace the existing structure and were very specific about their needs for the new structure.
“The Department of Environment and Water needed the job to be done quickly, preferably during tourism off-season or in a time that was not going to impact tourism to the site,” Robbie Westley said.
“They wanted to limit any impact to the environment during demotion of the old structure and installation of the new structure owing to the importance of the area to the fur seal and due to it also being in a National Park,” Mr Westley said.
“Plus they also wanted to ensure that the new structure was safe environmentally and wouldn’t leach horrible chemicals into the sensitive environment or shed micro plastics into the ocean,” he said.
“They wanted a structure that was going to be low maintenance have a long service life and so they chose to replace the existing timber structure with Wagners Fibre Reinforced Polymer (FRP).”
South Australian based engineering consultants, Magryn & Associates were engaged to certify the design of Admirals Arch; Technical Director and Senior Engineer, Will Souter said the project’s challenging terrain and unique environmental needs were key aspects of interest for the business.
“The site geology consisted of exposed limestone rock with a low to medium strength, and containing widespread cavities including large areas of undermining,” Will Souter said.
“While much of the weathering of the weaker material had already occurred over many years, the limestone would continue to weather over time and over the long term and at the low level the geology was a harder bedrock; so as a result of that the footing locations had to be carefully chosen and adapted on site to avoid weak or unstable areas.”
Join Wagners CFT as we explore how Magryn & Associates and Larcombe General Builders designed and constructed a world-class ecotourism experience in one of Australia’s most remote and harsh environments.
Admirals Arch is located within the Flinders Chase National Park on remote Kangaroo Island on the South Australian coastline; and is a favoured destination for environmental tourism on an international scale owing to the island’s natural habitat for platypus, goanna, glossy black cockatoo, albatross, fur seals, penguins and the island’s own species of kangaroo.
Guest speakers include Magryn & Associates Technical Director and Senior Engineer, Will Souter and Design Engineer Ahman Ouban together with Jake Nolan from Larcombe General Builders; with the first 30-minutes dedicated to a formal presentation followed by 15-minutes of interactive Q&A.
