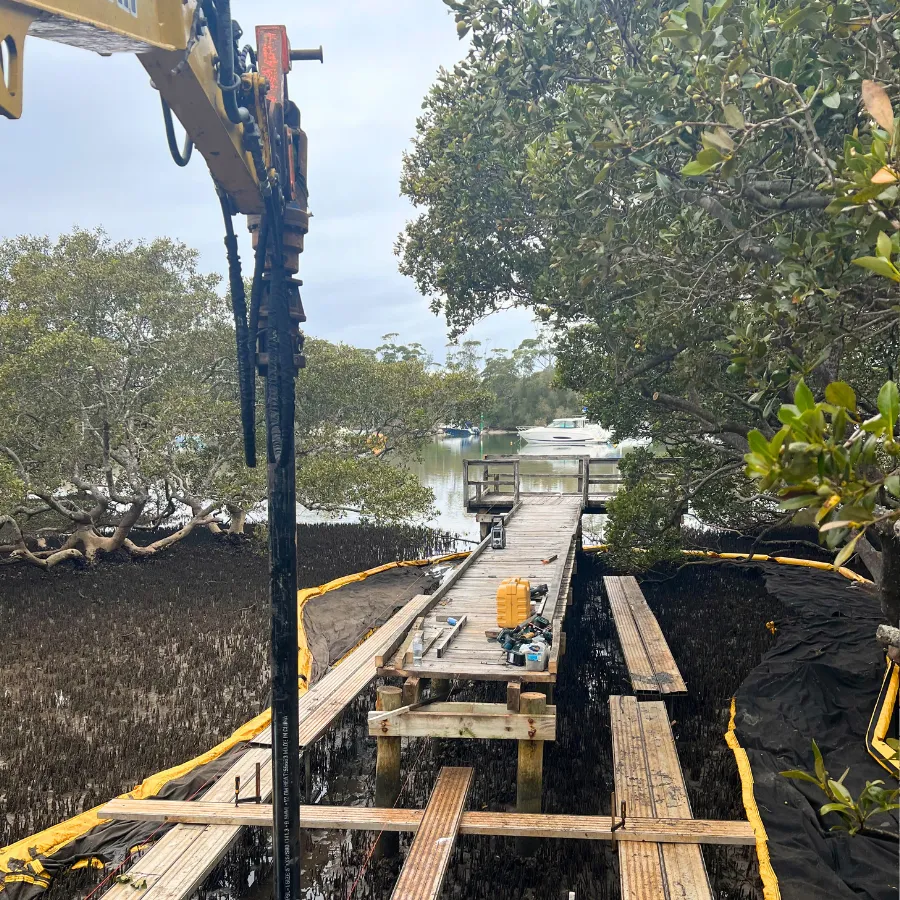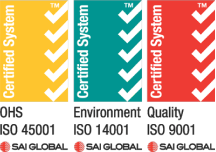Upgrading an old timber boardwalk in an ecologically important mangrove forest that is home to several threatened species and feeds into an internationally recognised marine park is no mean feat!
But it’s a challenge like this that New South Wales based Indigenous civil construction company ALI Civil love to take on and pride themselves on successfully delivering.
Director Cohen Jirgens said Huskisson Mangrove Boardwalk had reached the end of its useful life but its replacement posed significant challenges to the sensitive environment in which it sat.
“The Huskisson Mangrove Boardwalk is located in the Jervis Bay Marine Park in New South Wales Australia and was originally constructed in 1991; and at that time it was 300 metres long and constructed from treated soft and hard woods,” Cohen Jirgens said.
“Actually one of the original members of the construction team provided us with some details of the original build including the total cost which was $37,000 for both labour and materials; that works out to be $123 dollars a lineal metre which is totally inconceivable today,” Mr Jirgens said.
“Since its construction in 1991, the boardwalk has been a major drawcard for the community of Huskisson attracting tens of thousands of people to gently meander through the established mangrove forest on the tidal mudflat of Currambene Creek,” he said.
“And when the tide floods in, the mangroves come to life with bream, mullet, blackfish, whiting, crabs, stingrays and birds like the white-faced heron, oystercatchers, Eastern curlews and many more coming in to feed on the flooded mangrove forest.”
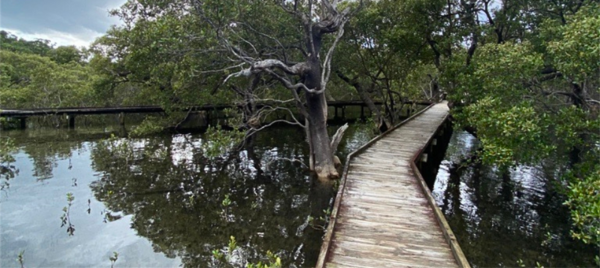
Photo – As the boardwalk reached the end of its useful life, maintaining it became significantly more and more difficult both from a budget and resourcing perspective.
“From about 2017 Shoalhaven City Council had been experiencing ongoing and constantly rising maintenance costs to keep the boardwalk open to the public; and eventually Council was successful in gaining funding from the New South Wales state government to construct a new boardwalk and replace the old dilapidated timber one,” Cohen Jirgens said.
“The location of the project raised quite a few design and construction obstacles which led Shoalhaven to open the tender on a design and construct basis,” Mr Jirgens said.
ALI Civil sought the advice of an Environmental Consultant to assist with planning the boardwalk upgrade.
“ALI Civil engaged Peter Dalmazzo to provide a site specific report of environmental factors to get a clear understanding of all of the environmental considerations we would need to address during the design and construction phases,” Cohen Jirgens said.
“And this required us to reverse engineer the design and construction methodology so we could dovetail protective and preventative actions into our plans and ultimately accommodate the environmental constraints,” Mr Jirgens said.
“We knew the site was identified in the NSW Acid Sulfate Soils Mapping as high risk and knowing that in the design phase enabled us to trouble-shoot how best to minimise impact through disturbing the soil and securing solid foundations,” he said.
“ALI Civil worked in collaboration with MI Engineers in developing a concept design and construction methodology and this resulted in ALI Civil being awarded the project but under considerable site constraints which the design and construct methodology was required to mitigate,” he said.
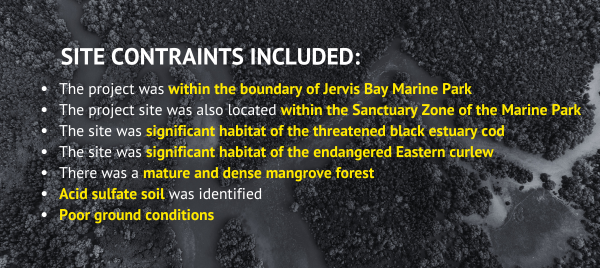
Photo – Excellent communication, transparency and keep close to stakeholders proved extremely important in setting up a foundation of success for the project.
“From the onset our intention was to keep major stakeholders and authorities involved and informed and as such we worked closely with the Department of Primary Industries (DPI), Huskisson Fisheries Office and the Jervis Bay Marine Park Authority during the design phase to ensure that they were comfortable with our proposals,” Cohen Jirgens said.
“Involving these departments from the get go was key for ALI Civil and without that continuous communication and design reviews we believe the permitting process would have been significantly delayed,” Mr Jirgens said.
“The design process was headed up by Thomas Showan from MI Engineers and myself and together we focussed on the site constraints and working out the most efficient way to mitigate those risks without compromising on strength, durability or the aesthetics of the finished structure,” he said.
MI Engineers Structural Design Manager Thomas Showan said the lightweight and modular nature of Wagners Composite Fibre Technologies (CFT) Fibre Reinforced Polymer (FRP) lent itself well to the application.
“The original boardwalk was 1.2 metres wide, and wound through the mangrove forest; with the timber having reached the end of its life, it had become a burden to maintain,” Thomas Showan said.
“The decision to use Wagners’ FRP was to provide a maintenance free solution for Shoalhaven City Council, which offered a design life of 50 years in the harsh coastal tidal environment,” Mr Showan said.
“The new boardwalk was required to be in the same footprint as the old boardwalk with allowances to increase the width for better functionality,” he said.
“And the new structure was designed to be modular in three-metre sections which would allow for the structural members to be cut to size prior to arriving on site; this pre-cutting minimised waste and reduced the potential of any impact to the environment.”
As well as having reached its usable life, the old timber boardwalk failed to meet modern specifications and requirements from an accessibility point of view.
“The original construction was carried out without much consideration for the environment and it had no handrails, and no passing bays which restricted its use from an accessibility perspective,” Thomas Showan said.
“The original alignment had several changes in direction as part of its design and we tried to rationalise these to maintain straight runs where possible,” Mr Showan said.
“We also had to review some of the tighter turns in the redesign with consideration for using a 3.5 tonne excavator for the construction,” he said.
“Long sections required to be accurately set out to allow for piling to be set up by the surveyor and to give Wagners CFT an accurate cut list.”
Two new viewing platforms were incorporated into the design and the boardwalk widened to meet Disability Discrimination Act (DDA) compliance.
“The new viewing platforms allowed groups of people to congregate on the boardwalk and act as additional passing bays; while the decision to extend the boardwalk, made by council and approved by DPI, allowed visitors to get closer to Currambene creek and enjoy new views to Huskisson,” Thomas Showan said.
“The new boardwalk was increased in width to 1.8 metres, which allowed for two wheelchairs to pass; and a handrail was provided on one side to increase accessibility,” Mr Showan said.
“However, the choice to maintain a free edge and keep that connection with the surrounding environment was agreed to by Council and justified by less than a one metre fall to soft sand and medium to shallow waters with the ability to walk to the bank quite easily,” he said.
“The installation of ladders was considered, but it was decided not to include them so as to discourage people from accessing the mangrove mudflats,” he said.
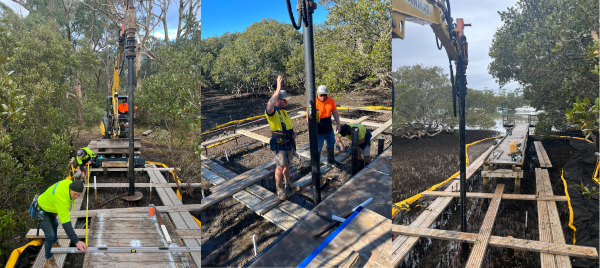
Photo – Foundation design was a challenge owing to site accessibility; and short construction windows between tides also posed critical design demands.
“After exploring several options we ended up on sleeved and capped screw piles with sufficient thickness to provide the required design life of 50 years,” Thomas Showan said.
“Given the sizing of Wagners’ FRP Circular Hollow Sections (CHS), careful consideration on the screw pile member sizing was also required to ensure a snug but achievable fit,” Mr Showan said.
“The screw pile method also eliminated the risk of exposing acid sulfate soils and reduced the impact on the surrounding environment by eliminating any spoil,” he said.
It was planned to demolish a three-metre section of boardwalk and replace it before moving on to the next section.
“The process consisted of demolishing a section of the boardwalk and then construction of one, three-metre section allowing the excavator to track over the boardwalk to then install the next set of piles and three-metre section of boardwalk,” Thomas Showan said.
“This presented a challenge to then design the boardwalk for the 3.5 tonne excavator to track across which also created lateral loading on the decking which had to be considered and various point loads from the action of installing the piles,” Mr Showan said.
“Doubling up the joists provided sufficient strength to support the excavator with the tracks spread across two joists,” he said.
“We then designed the Wagners’ FRP CHS sections to sleeve over the screw piles and cantilever off them to support headstocks; meanwhile the sleeve also provided protection to the screw piles in the tidal zone helping to achieve the required design life.”
“Due to the low height of the boardwalk, bracing wasn’t required; and the design of the boardwalk, once the loading was established, was otherwise relatively straight forward utilising the comprehensive Wagners CFT Design Guide.”
ALI Civil had never utilised a top-down construction approach to this extent before and meticulously planned each deconstruct/construct segment prior to project commencement to minimise risk to the project.
“The existing boardwalk had to be removed and the new boardwalk had to be constructed in the exact same alignment,” Cohen Jirgens said.
“As part of the DPI permit consent, no equipment or personnel were allowed to access the mudflats during construction at anytime or in any location; so we adopted a top-down construction process and we designed the spans and member sizing to accommodate the construction equipment weight and to correlate with the existing pile spacing,” Mr Jirgens said.
“Traditionally, driven piles require 1-2 metre pilot holes in this type of installation but that would have exposed the acid sulfate soils which was not permissible; so overhead piling equipment was ruled out,” he said.
“We ended up going for screw piles to mitigate both these obstacles.”
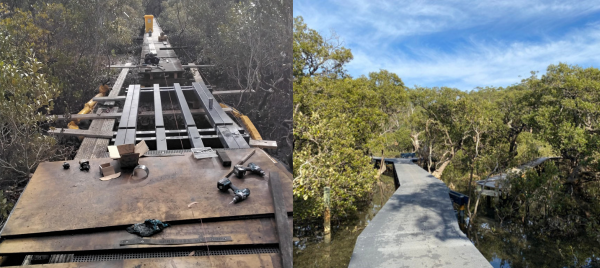
Photo – Aluminium working platforms were specifically fabricated for the project and a silt curtain was installed to prevent any construction particles from spreading within the waterway.
“The boardwalk construction was a systematic process which was compliant with the environmental conditions of consent outlined in the DPI and Jervis Bay Marine Park Authority permits,” Cohen Jirgens said.
“All vegetation that required removal was identified with survey tape by the DPI project officer and the limit of removal was entered into the vegetation removal plan,” Mr Jirgens said.
“We fabricated site-specific supports that suspended the working platform over the mudflats and these 4 metre x 0.6 metre aluminium working platforms were installed on either side of the boardwalk providing safe access and reduced impact to the soil profile and mangrove shoots,” he said.
“A silt curtain with a floating hydrocarbon boom was also installed around each section of the boardwalk prior to demolition beginning.”
Demolition started with the removal of the first three metres of the old timber boardwalk before construction of the new FRP boardwalk began.
“Decking and joists were removed first between existing piles and the new boardwalk being constructed and all the waste material placed into a site transport trolley which was then taken to a hardstand area where it was palletised for removal,” Cohen Jirgens said.
“The piles were cut off above the mudflats from the access platforms with a hydraulic chainsaw powered by the 3.5 tonne excavator,” Mr Jirgens said.
“All material required for the construction of the boardwalk was delivered from the site compound to the installation point hardstand via a telehandler and material trolleys and the 3.5 tonne excavator with hi-torque drive motor was used for the installation of the screw piles,” he said.
“The FRP CHS pile sleeves were then installed over the 600mm long screw pile stubs and pushed into the soil profile to ensure no pile steel was exposed to the tidal zone.”
“The piles were then drilled and fastened with stainless steel bolts through both members of each pile and the headstock installed.”
“Once we got the piles and headstocks in place, the joists were then installed and secured using stainless steel angle brackets.”
“In locations where the boardwalk was to change direction, a secondary headstock was installed to land the joist independently to the first allowing the realignment from one section to another.”
“In locations where the alignment was to dramatically change, for example around a tree, the piles and headstock were duplicated in parallel to whatever the required length of deviation was.”
“Once the joists had been secured the mesh decking was installed and fastened in place so we could continue with the installation of the substructure.”
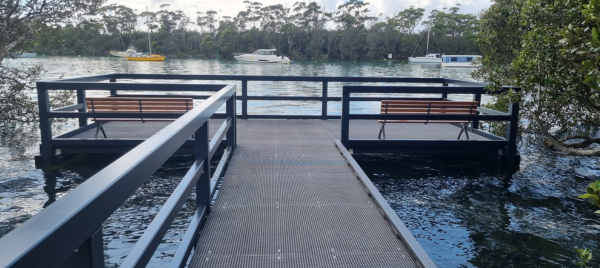
Photo – Once the first three metres of the new boardwalk was installed, the equipment and silt curtain needed to be moved along to the new three metres to begin demolition of the old timber boardwalk.
“Temporary decking protection measures were installed prior to the excavator progressing to the next section; and the first set of working platforms were shifted along ahead of deconstruction beginning as well as the silt curtain and floating hydrocarbon boom,” Cohen Jirgens said.
“We just repeated this process over and over as we worked down the boardwalk,” Mr Jirgens said.
“Once the boardwalk structure and decking was completed, the handrail and grab rail was installed from the end of the boardwalk back to the start,” he said.
“Signage relating to Aboriginal usage and cultural significance were installed at three viewing platforms and connectivity footpaths and landscaping completed.”
“This project was really well received by the governing authorities, the community and the Shoalhaven City Council. ALI Civil was proud to have partnered with MI Engineers and Wagners CFT to create such a fantastic public asset.”
Watch a webinar featuring Cohen Jirgens and Thomas Showan discussing Huskisson Mangrove Boardwalk below.
For a copy of the Wagners CFT Design Guide visit wagners-cft-design-guide-2021-v01-metric-2022.pdf
To get in contact with ALI Civil go to their website https://alicivil.com.au
And to get in contact with MI Engineers visit their website https://miengineers.com
